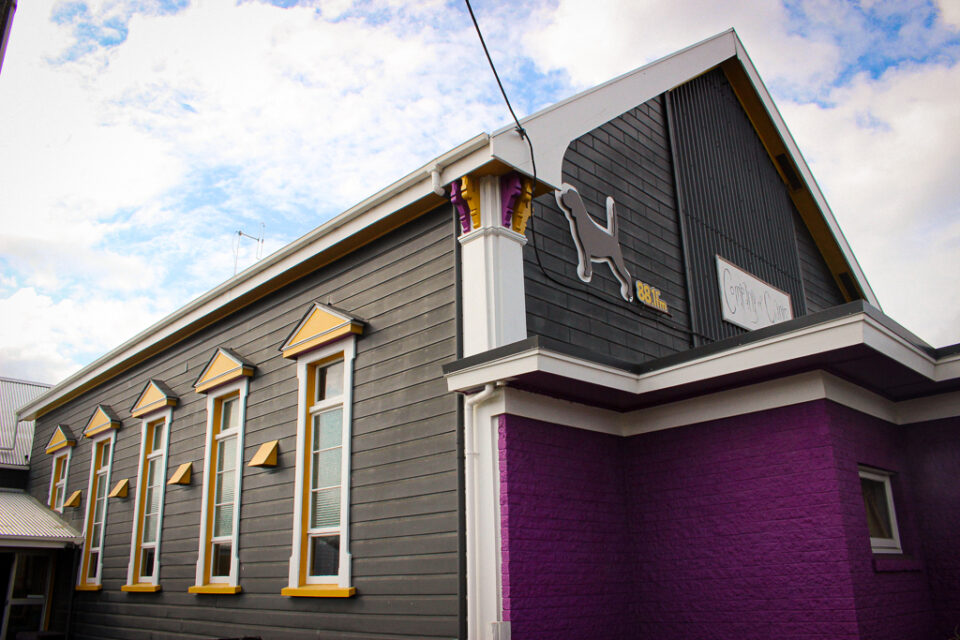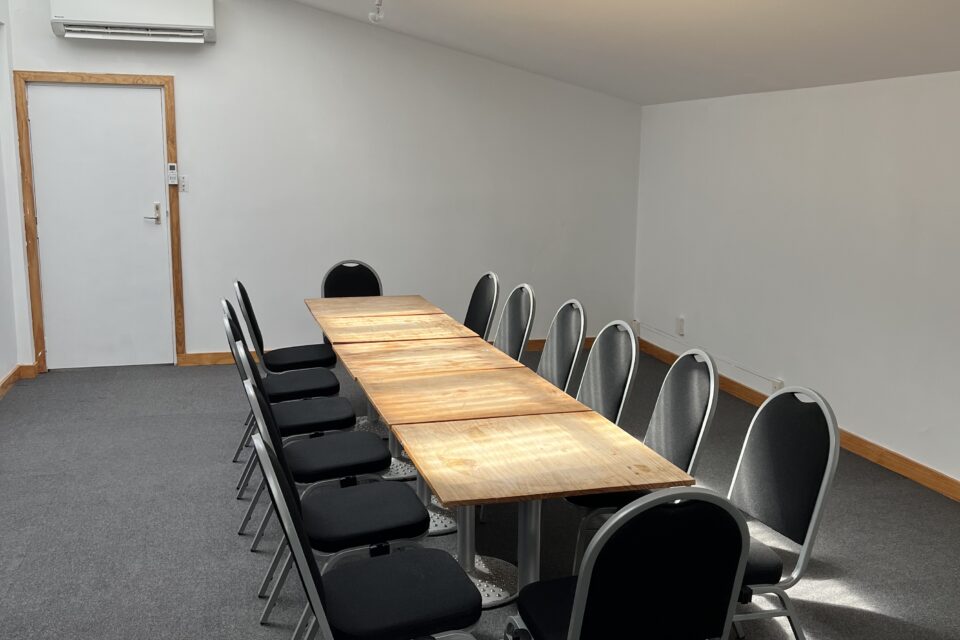Casual Hire
ONEONESIX Spaces
ONEONESIX hires out the hall, backroom and the whole venue to community users when we aren’t hosting live performance events. Check out our spaces below and head to our listing on SpacetoCo to see live availability and to book and pay online.
-
Whole Venue
Floor size: 260m2 Capacity: 128 peopleThe hall is the main performance and event area. At 16m x 11m x 4.5m lighting rig height, it is ideal for events hosting up to 128 people, or for when lots of movement and space is required.
The foyer is comfy & eclectic with lots of casual seating. The foyer is adjacent to a kitchen with steriliser, under counter chiller, commercial oven and microwave, induction hobs and deep fryer. The kitchen has pots, pans and implements as well as crockery, cutlery, cups and glasses for approx. 40 people.
The mezzanine is an extra nook above our foyer, which is great for a breakout space, extra seating for guests or just an extension of the foyer.

-
Back Room
Floor size: 20m2 Capacity: 20 peopleOur light studio space with white walls and a carpeted floor, the perfect space for larger group meetings, workshops and classes. It can be totally closed from the rest of the space, and joins onto the foyer area. Small hui, dance classes, and dinners have been hosted in the Back Room.

-
Main Hall
Floor size: 175m2 Capacity: 100 peopleOur grand place with a beautiful old wooden floor, tall windows, lighting rig, and floor-to-ceiling blackout theatre curtains that turn the place into a lush canvas for events, hui and workshops. At 16m x 11m x 4.5m lighting rig height, it is ideal for events hosting up to 80 people, or for when lots of movement and space is required. A fully configurable riser system can be used to make seating blocks and stages, with 110 chairs, cushions, cabaret style seating, couches and a full tech inventory available for use with the hire.















